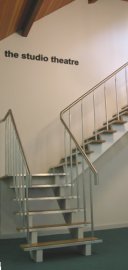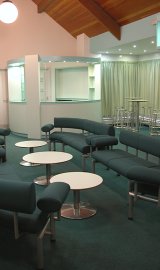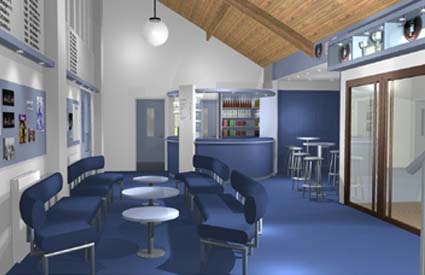The headquarters of Hertford Dramatic & Operatic Society is Bentley House, a modern purpose-built facility in Pegs Lane, close to the town centre.
The building features a foyer, rehearsal spaces, a gallery, workshops, meeting room and props & costume stores. There is also a licensed bar and kitchen area.
The main rehearsal area is used both for rehearsals and in-house productions, as well as dance classes and our Youth Group. The second rehearsal room has floor-to-ceiling windows along it's longest edge and doubles as a dressing room for in-house productions
. The foyer at Bentley House was completely refurbished in 2007. This major project continues the spirit and determination of HD&OS members since the Society's formation in 1919 to produce high quality theatre entertainment and to continuously improve the facilities of the Society.
The foyer at Bentley House was completely refurbished in 2007. This major project continues the spirit and determination of HD&OS members since the Society's formation in 1919 to produce high quality theatre entertainment and to continuously improve the facilities of the Society.
The foyer and bar at Bentley House has seen much activity since HD&OS moved into their building in 1983 . It has withstood the many after-show parties, meetings, shows, theatre workshops, social events and rehearsals but the time had come to give it a facelift.
The foyer and bar area have been completely refurbished to create an inviting, lively space where members can meet and socialise and audiences can be welcomed to productions at The Studio Theatre. Comfortable seating areas and a licensed bar are beautifully offset with modern low energy lighting which has been used creatively to enhance the atmosphere of the interior.
A team of HD&OS members, headed by Bill Roberts was formed to manage the project. Local designer Tamsin Higgins was asked to produce design proposals for the space and in her proactive manner became a vital part of the team.
 It has been a key requirement that the new foyer reflects the history of the Society and is a tribute to past and present members while creating a fresh looking multi-purpose facility for present and future members.
It has been a key requirement that the new foyer reflects the history of the Society and is a tribute to past and present members while creating a fresh looking multi-purpose facility for present and future members.
To produce the design, Tamsin worked closely with HD&OS members to establish the requirements of the new foyer. A big challenge as the space is multi-functional ranging from a meeting place, to a rehearsal area and a temporary store. The new design had to provide members and guests with an inviting environment while maintaining the essence of the Society.
Tamsin produced visuals of the design. These were displayed and the members asked for their comments and ideas. A revised design was then finalised based on the feedback.
 The design focuses on creating a practical space with the bar and seating as a focal point for social events and meetings. A new trophy cabinet and notice board areas with space for photos of past and current productions - as the Society has a dedicated archivist, Pat Steadman who maintains an archive history of the Society in pictures and words. Space is also needed for those notices that keep the members informed.
The design focuses on creating a practical space with the bar and seating as a focal point for social events and meetings. A new trophy cabinet and notice board areas with space for photos of past and current productions - as the Society has a dedicated archivist, Pat Steadman who maintains an archive history of the Society in pictures and words. Space is also needed for those notices that keep the members informed.
A very important feature of the area is list of the names of all of the Society's presidents since its formation in 1919. An instant reminder of the Society's history and how long it has been an important part of Hertford community life.
The project schedule was drawn up and dates set for each stage of the activity. A great deal of effort was put in to minimise the disruption to the members as rehearsals for an in-house play at the end of August, the October musical and a Drama in November were underway.
The project team set to work putting the scheme in place. This involved short-listing suppliers and sourcing materials and finishes. Construction drawings were created and meetings held with the chosen contractors.
On schedule, everything came together for the very enjoyable opening of these new facilities on the 14th August, accompanied by the live music of Basil Bates and John Jones.
Julia Barton, President of HD&OS said, "A tremendous amount of work has been put in from the first sketches to the completed project...The result is excellent - a springboard to the future in the spirit of those instrumental in our Studio Theatre Bentley House being built 24 years ago."
 Tamsin Higgins is based in Bishop's Stortford and runs local design consultancy Tom Higgins. She has worked on many diverse projects in the UK and abroad, ranging from property interiors to exhibitions for client such as Glaxo Smithkline, Stage Electrics, Thurrock Council and Nottingham Playhouse Theatre. For HD&OS, she designed the award winning set for "Talking Heads" as well as other productions including "The Lion, The Witch & The Wardrobe" and her artwork on the set of Charlie and the Chocolate factory was much admired. Less glamorous, but highly effective, was painting lots of brick backgrounds for "Oliver".
Tamsin Higgins is based in Bishop's Stortford and runs local design consultancy Tom Higgins. She has worked on many diverse projects in the UK and abroad, ranging from property interiors to exhibitions for client such as Glaxo Smithkline, Stage Electrics, Thurrock Council and Nottingham Playhouse Theatre. For HD&OS, she designed the award winning set for "Talking Heads" as well as other productions including "The Lion, The Witch & The Wardrobe" and her artwork on the set of Charlie and the Chocolate factory was much admired. Less glamorous, but highly effective, was painting lots of brick backgrounds for "Oliver".
Local companies involved were Hoddesdon Carpets who supplied and fitted the new flooring, Irving Levy Exhibition Services made and installed the curtains and C&K Property Maintenance undertook the painting and decorating. Sharman Shaw of Leeds built and installed the new bar, notice boards, display units and stairs. The furniture was supplied by Allermuir.
And of course Society members helped with many of the background activities.
